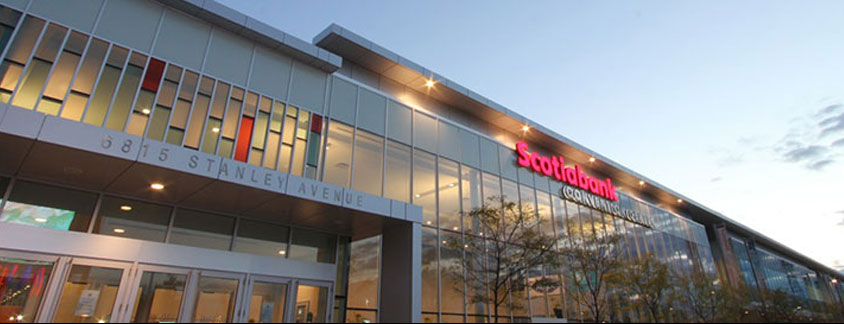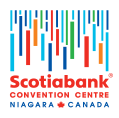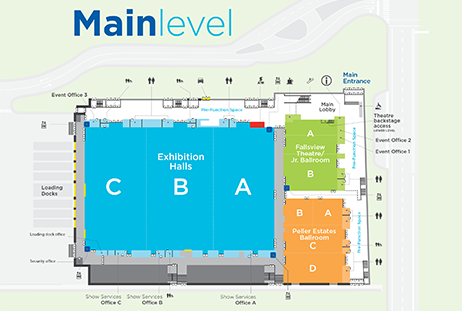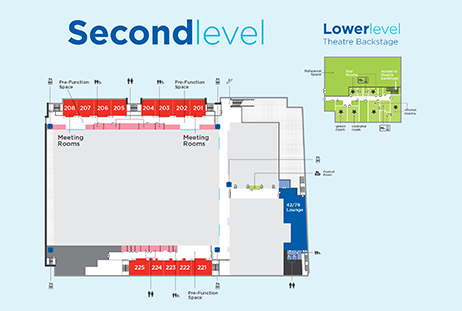Join Our Mailing List
Four Points by Sheraton Niagara Falls Fallsview Hotel
6455 Fallsview Boulevard • Niagara Falls, Ontario, Canada L2G 3V9 • 905-357-5200 • Toll. Free: 1-888-238-9190
• Contact Us
Local Time: 2:16 AM








 Local:
Local: